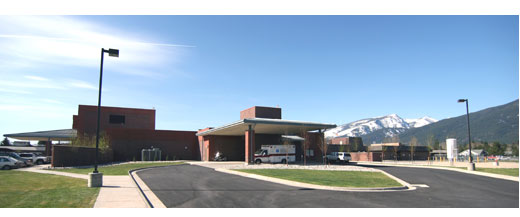MARCUS DALY MEMORIAL HOSPITAL – EMERGENCY & REHAB 2007 – 2008
Project Overview:
Under direction from Oz Architects, PCI completed preliminary engineering and site design for two new additions to the Marcus Daly Memorial Hospital, Emergency and Rehabilitation wings. The Emergency wing site civil included a new 130 space parking lot, a looped ambulance entrance, water/sewer services, drainage facilities and over 2700 lineal feet of sidewalks throughout and along adjacent streets. The Rehabilitation wing site civil consisted of a smaller parking lot, sewer lines, drainage and sidewalks.All facilities were constructed to ADA specifications, City of Hamilton codes and with Hospital guidance. PCI coordinated with all subcontractors including geotechnical and general contractors and subcontractors. The projects were completed under separate contracts through two construction seasons.
Project Type:
Commercial Site Development
Project Location:
Hamilton , Montana
Client:
OZ Architects
Marcus Daly Memorial Hospital
architect:
OZ Architects
Engineer:
Professional Consultants, Inc.
Project Value:
$2.5 Million
Project Team:
Tom Hanson, PE –
Project Manager
Andy Mefford, PE –
Project Engineer
Duncan Jakes –
Staff Engineer
Project Reference:
Marty Noyd, OZ Architects
406-728-3013
John Bartos, CEO
363-2211

